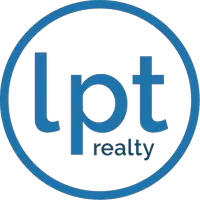
Bought with
UPDATED:
Key Details
Property Type Single Family Home
Sub Type Single Family Residence
Listing Status Active
Purchase Type For Sale
Square Footage 2,406 sqft
Price per Sqft $224
Subdivision Copper Ridge Village
MLS Listing ID TB8369593
Bedrooms 4
Full Baths 3
Construction Status Completed
HOA Fees $600/ann
HOA Y/N Yes
Annual Recurring Fee 600.0
Year Built 2005
Annual Tax Amount $3,782
Lot Size 10,454 Sqft
Acres 0.24
Lot Dimensions 120X60
Property Sub-Type Single Family Residence
Source Stellar MLS
Property Description
Step inside to discover gorgeous porcelain tile flooring that flows seamlessly throughout, creating a sense of spacious sophistication. The updated eat-in kitchen is a chef's delight, featuring newer stainless steel appliances, built-in pantry closets, and an open view into the family room with soaring ceilings and abundant natural light.
The primary suite is a true sanctuary—complete with an oversized walk-in closet, dual open showers, dual vanities, and a luxurious soaking tub. Step directly from your suite to the pool area for a private morning swim or evening unwind. A second master suite on the opposite side of the home features its own updated en-suite bath and private pool access, perfect for guests or in-laws.
Outside, you'll find your own private resort oasis. The sellers spared no expense, investing over $100K in the heated pool and expansive paver deck (2021). A covered porch and extended patio set the stage for unforgettable gatherings, while the low-maintenance backyard and 6-ft vinyl privacy fence ensure peace and seclusion.
Additional upgrades include a new A/C (2023), new water heater (2025), NO flood zone, and a low HOA of just $600/year.
This home truly has it all—luxury finishes, smart updates, and an unbeatable layout. Just bring your furnishings and start living the lifestyle you deserve. Schedule your private tour today and experience this stunning home for yourself!
Location
State FL
County Polk
Community Copper Ridge Village
Area 33810 - Lakeland
Zoning RES
Rooms
Other Rooms Formal Dining Room Separate
Interior
Interior Features Eat-in Kitchen, Kitchen/Family Room Combo, Open Floorplan, Primary Bedroom Main Floor, Solid Wood Cabinets, Split Bedroom, Stone Counters, Walk-In Closet(s)
Heating Central, Electric
Cooling Central Air
Flooring Tile
Furnishings Unfurnished
Fireplace false
Appliance Dishwasher, Dryer, Electric Water Heater, Microwave, Range, Refrigerator, Washer
Laundry Electric Dryer Hookup, Inside, Laundry Room, Washer Hookup
Exterior
Exterior Feature French Doors, Private Mailbox, Rain Gutters, Storage
Parking Features Garage Door Opener
Garage Spaces 2.0
Fence Fenced, Vinyl
Pool Heated
Community Features None, Street Lights
Utilities Available BB/HS Internet Available, Cable Available, Electricity Available, Public, Sewer Connected, Underground Utilities
Roof Type Shingle
Porch Covered, Patio
Attached Garage true
Garage true
Private Pool Yes
Building
Lot Description In County, Paved
Story 1
Entry Level One
Foundation Slab
Lot Size Range 0 to less than 1/4
Sewer Public Sewer
Water Public
Architectural Style Florida
Structure Type Block,Stucco
New Construction false
Construction Status Completed
Schools
Elementary Schools R. Clem Churchwell Elem
Middle Schools Sleepy Hill Middle
High Schools Kathleen High
Others
Pets Allowed Yes
Senior Community No
Pet Size Extra Large (101+ Lbs.)
Ownership Fee Simple
Monthly Total Fees $50
Acceptable Financing Cash, Conventional, FHA, VA Loan
Membership Fee Required Required
Listing Terms Cash, Conventional, FHA, VA Loan
Special Listing Condition None
Virtual Tour https://www.propertypanorama.com/instaview/stellar/TB8369593

Learn More About LPT Realty





