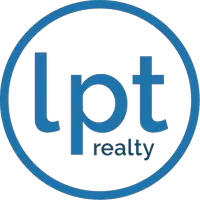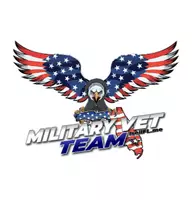
Bought with
UPDATED:
Key Details
Property Type Single Family Home
Sub Type Single Family Residence
Listing Status Active
Purchase Type For Sale
Square Footage 2,078 sqft
Price per Sqft $175
Subdivision Southport Bay
MLS Listing ID S5132142
Bedrooms 3
Full Baths 2
HOA Fees $175/Semi-Annually
HOA Y/N Yes
Annual Recurring Fee 350.0
Year Built 2005
Annual Tax Amount $3,121
Lot Size 7,840 Sqft
Acres 0.18
Property Sub-Type Single Family Residence
Source Stellar MLS
Property Description
Location
State FL
County Osceola
Community Southport Bay
Area 34759 - Kissimmee / Poinciana
Zoning OPUD
Interior
Interior Features High Ceilings, Living Room/Dining Room Combo, Open Floorplan, Split Bedroom, Walk-In Closet(s)
Heating Central
Cooling Central Air
Flooring Carpet, Ceramic Tile, Laminate
Fireplace false
Appliance Dishwasher, Disposal, Microwave, Range, Refrigerator
Laundry Inside, Laundry Room
Exterior
Exterior Feature French Doors, Garden
Garage Spaces 2.0
Pool In Ground
Community Features Deed Restrictions, Park
Utilities Available Public
View Y/N Yes
Water Access Yes
Water Access Desc Pond
Roof Type Shingle
Attached Garage true
Garage true
Private Pool Yes
Building
Entry Level One
Foundation Slab
Lot Size Range 0 to less than 1/4
Sewer Public Sewer
Water Public
Structure Type Block
New Construction false
Others
Pets Allowed Yes
Senior Community No
Ownership Fee Simple
Monthly Total Fees $29
Acceptable Financing Cash, Conventional, FHA, USDA Loan, VA Loan
Membership Fee Required Required
Listing Terms Cash, Conventional, FHA, USDA Loan, VA Loan
Special Listing Condition None
Virtual Tour https://www.propertypanorama.com/instaview/stellar/S5132142

Learn More About LPT Realty





