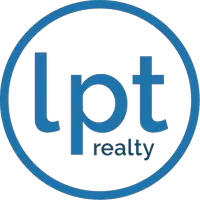
UPDATED:
Key Details
Property Type Single Family Home
Sub Type Single Family Residence
Listing Status Active
Purchase Type For Sale
Square Footage 2,098 sqft
Price per Sqft $285
Subdivision Verdana Village
MLS Listing ID 2025006764
Style Ranch,One Story
Bedrooms 3
Full Baths 3
Construction Status Resale
HOA Fees $536/qua
HOA Y/N Yes
Annual Recurring Fee 4964.0
Year Built 2024
Annual Tax Amount $2,753
Tax Year 2024
Lot Size 8,206 Sqft
Acres 0.1884
Lot Dimensions Appraiser
Property Sub-Type Single Family Residence
Property Description
Welcome to the highly sought-after Verdana Village in beautiful Estero, Florida—where luxury, lifestyle, and location come together seamlessly. This brand-new Pulte home features the ever-popular Mystique Floor Plan, thoughtfully designed to offer flexible living spaces and effortless entertaining. Best of all, it's move-in ready with premium finishes and no builder delay.
Perfectly positioned on a premium lakefront lot, this home boasts three spacious bedrooms, a private den, and three full bathrooms, including a separate guest suite with its own en-suite bath. The open-concept layout is filled with natural light and flows effortlessly into an extra-large covered lanai, offering stunning long lake views and plenty of space to add a custom pool—creating the perfect setting for indoor-outdoor Florida living.
Inside, you'll find wood-look tile flooring throughout—with no carpet anywhere—along with a gourmet kitchen equipped with a natural gas cooktop, built-in oven and microwave, quartz countertops, and a walk-in pantry. The laundry room has been upgraded with custom cabinetry and a utility sink, adding both style and function.
This home is built for comfort and peace of mind, featuring impact-rated windows, doors, and sliders with privacy tint, as well as designer lighting fixtures and custom window shades by Zingas in every room. A tile roof adds long-term durability and timeless curb appeal.
Located in Verdana Village, you'll enjoy a resort-style lifestyle with world-class amenities including indoor and outdoor pickleball, tennis, and basketball courts, a state-of-the-art fitness center and movement studio, a resort-style pool and spa, and even an on-site restaurant and café. The community also offers social lounges, playgrounds, walking trails, nature preserves, and 24/7 gated security for added peace of mind.
Don't wait months for new construction—this stunning Mystique model is ready now and offers the perfect blend of modern design, functional living, and resort-style amenities in one of Estero's most vibrant new communities. Schedule your private showing today!
Location
State FL
County Lee
Community Verdana Village
Area Es03 - Estero
Direction Northwest
Rooms
Bedroom Description 3.0
Interior
Interior Features Breakfast Bar, Dual Sinks, Eat-in Kitchen, Family/ Dining Room, French Door(s)/ Atrium Door(s), Kitchen Island, Living/ Dining Room, Multiple Primary Suites, Pantry, Sitting Area in Primary, Shower Only, Separate Shower, Cable T V, Walk- In Pantry, Walk- In Closet(s), Window Treatments, High Speed Internet, Home Office, Split Bedrooms
Heating Gas
Cooling Ceiling Fan(s), Gas
Flooring Tile
Furnishings Unfurnished
Fireplace No
Window Features Impact Glass,Window Coverings
Appliance Built-In Oven, Dryer, Dishwasher, Freezer, Gas Cooktop, Disposal, Ice Maker, Microwave, Refrigerator, RefrigeratorWithIce Maker, Self Cleaning Oven, Tankless Water Heater, Washer
Laundry Inside
Exterior
Exterior Feature Security/ High Impact Doors, Sprinkler/ Irrigation
Parking Features Attached, Driveway, Garage, Guest, Paved, Two Spaces, Garage Door Opener
Garage Spaces 2.0
Garage Description 2.0
Pool Community
Community Features Gated, Shopping, Street Lights
Utilities Available Cable Available, Natural Gas Available, High Speed Internet Available, Underground Utilities
Amenities Available Basketball Court, Bocce Court, Cabana, Clubhouse, Sport Court, Dog Park, Fitness Center, Other, Playground, Pickleball, Park, Pool, Restaurant, Spa/Hot Tub, Sidewalks, Tennis Court(s), Trail(s), Management
Waterfront Description Lake
View Y/N Yes
Water Access Desc Public
View Landscaped, Lake, Water
Roof Type Tile
Porch Lanai, Open, Porch, Screened
Garage Yes
Private Pool No
Building
Lot Description Rectangular Lot, Pond on Lot, Sprinklers Automatic
Faces Northwest
Story 1
Sewer Public Sewer
Water Public
Architectural Style Ranch, One Story
Unit Floor 1
Structure Type Block,Concrete,Stucco
Construction Status Resale
Others
Pets Allowed Call, Conditional
HOA Fee Include Association Management,Internet,Legal/Accounting,Maintenance Grounds,Pest Control,Recreation Facilities,Reserve Fund,Road Maintenance,Street Lights,Security
Senior Community No
Tax ID 30-46-27-L3-0400A.7050
Ownership Single Family
Security Features Security Gate,Gated with Guard,Gated Community,Smoke Detector(s)
Acceptable Financing All Financing Considered, Cash
Disclosures RV Restriction(s), Seller Disclosure
Listing Terms All Financing Considered, Cash
Pets Allowed Call, Conditional
Learn More About LPT Realty





