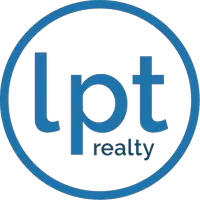
UPDATED:
Key Details
Property Type Single Family Home
Sub Type Single Family Residence
Listing Status Active
Purchase Type For Sale
Square Footage 1,088 sqft
Price per Sqft $316
Subdivision Holiday Gardens
MLS Listing ID TB8425745
Bedrooms 3
Full Baths 2
HOA Y/N No
Year Built 1968
Annual Tax Amount $1,259
Lot Size 5,227 Sqft
Acres 0.12
Property Sub-Type Single Family Residence
Source Stellar MLS
Property Description
Step inside to discover an open floor plan with gorgeous gray wood plank flooring throughout the main living areas. The chef's kitchen features white shaker cabinets, granite countertops, stainless steel appliances, LED recessed lighting, and a stylish tile backsplash. Both bathrooms have been thoughtfully updated with new vanities, 18x18 porcelain tiles, and elegant marble vanity tops. The primary bathroom received a complete professional remodel with a modern shower featuring full-length quartz stonework.
Recent improvements include a newer roof installed in 2022, new ceiling fans and light fixtures throughout, plus 5.5-inch baseboards and new 6-panel doors with updated hardware. Fresh neutral paint brightens the interior while a beautiful new exterior color enhances curb appeal.
Outside, you'll love the new screen-enclosed front porch and fresh landscaping with new plants and mulch. The backyard offers complete privacy with white vinyl fencing. New window treatments complete the move-in ready feel of this home.
This property combines modern updates with comfortable living in an unbeatable location. You're just moments away from Florida's beautiful gulf coast while enjoying all the comforts of a renovated home and NO FLOOD ZONE!
Location
State FL
County Pasco
Community Holiday Gardens
Area 34690 - Holiday/Tarpon Springs
Zoning R4
Interior
Interior Features Ceiling Fans(s), Kitchen/Family Room Combo, Open Floorplan, Primary Bedroom Main Floor, Solid Surface Counters, Solid Wood Cabinets
Heating Central, Electric
Cooling Central Air
Flooring Tile, Wood
Fireplace false
Appliance Dishwasher, Disposal, Microwave, Range, Refrigerator
Laundry In Garage
Exterior
Exterior Feature Lighting, Private Mailbox, Rain Gutters, Sidewalk, Sliding Doors
Parking Features Driveway
Garage Spaces 1.0
Fence Fenced, Vinyl
Community Features Street Lights
Utilities Available BB/HS Internet Available, Cable Available, Electricity Available, Electricity Connected, Phone Available, Public, Water Available, Water Connected
Roof Type Shingle
Porch Covered, Front Porch, Porch, Screened
Attached Garage true
Garage true
Private Pool No
Building
Lot Description In County, Sidewalk, Paved
Story 1
Entry Level One
Foundation Slab
Lot Size Range 0 to less than 1/4
Sewer Septic Tank
Water Public
Architectural Style Traditional
Structure Type Block
New Construction false
Schools
Elementary Schools Sunray Elementary-Po
Middle Schools Paul R. Smith Middle-Po
High Schools Anclote High-Po
Others
Pets Allowed Yes
Senior Community No
Ownership Fee Simple
Acceptable Financing Cash, Conventional, FHA, VA Loan
Listing Terms Cash, Conventional, FHA, VA Loan
Special Listing Condition None
Virtual Tour https://www.zillow.com/view-imx/993c61f9-a979-469d-a340-bba60166c26e?setAttribution=mls&wl=true&initialViewType=pano&utm_source=dashboard

Learn More About LPT Realty





