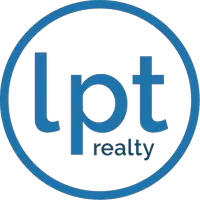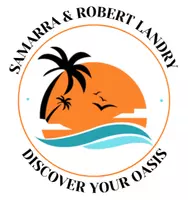
UPDATED:
Key Details
Property Type Single Family Home
Sub Type Single Family Residence
Listing Status Active
Purchase Type For Sale
Square Footage 1,317 sqft
Price per Sqft $474
Subdivision Gulf Haven
MLS Listing ID 2025008916
Style Ranch,One Story
Bedrooms 2
Full Baths 2
Construction Status Resale
HOA Y/N No
Year Built 1978
Annual Tax Amount $5,165
Tax Year 2024
Lot Size 10,672 Sqft
Acres 0.245
Lot Dimensions Appraiser
Property Sub-Type Single Family Residence
Property Description
Location
State FL
County Lee
Community Gulf Haven
Area Pi02 - Pine Island (South)
Direction North
Rooms
Bedroom Description 2.0
Interior
Interior Features Breakfast Bar, Dual Sinks, Kitchen Island, Living/ Dining Room, Shower Only, Separate Shower, Window Treatments, Split Bedrooms
Heating Central, Electric
Cooling Central Air, Ceiling Fan(s), Electric
Flooring Tile
Furnishings Partially
Fireplace No
Window Features Single Hung,Shutters,Window Coverings
Appliance Dishwasher, Freezer, Disposal, Ice Maker, Microwave, Refrigerator, RefrigeratorWithIce Maker, Self Cleaning Oven
Laundry Washer Hookup, Dryer Hookup, In Garage
Exterior
Exterior Feature Fence, Shutters Manual
Parking Features Attached, Garage, R V Access/ Parking, Garage Door Opener
Garage Spaces 1.0
Garage Description 1.0
Pool Concrete, Electric Heat, Heated, In Ground, Pool Equipment
Community Features Boat Facilities, Non- Gated
Utilities Available Cable Available
Amenities Available None
Waterfront Description Canal Access, Mangrove, Navigable Water, Seawall
View Y/N Yes
Water Access Desc Public
View Canal, Mangroves, Preserve
Roof Type Metal
Porch Lanai, Porch, Screened
Garage Yes
Private Pool Yes
Building
Lot Description Oversized Lot
Faces North
Story 1
Sewer Septic Tank
Water Public
Architectural Style Ranch, One Story
Unit Floor 1
Structure Type Block,Concrete,Stucco
Construction Status Resale
Schools
Elementary Schools Lee County School Choice
Middle Schools Lee County School Choice
High Schools Lee County School Choice
Others
Pets Allowed Yes
HOA Fee Include None
Senior Community No
Tax ID 01-46-22-06-0000A.0100
Ownership Single Family
Security Features Security System Owned,Security System
Acceptable Financing All Financing Considered, Cash
Disclosures Owner Has Flood Insurance, Seller Disclosure
Listing Terms All Financing Considered, Cash
Pets Allowed Yes
Virtual Tour https://media.naplescreativemedia.com/videos/01992f1b-22ab-703d-9752-ada04d64fc4a
Learn More About LPT Realty





