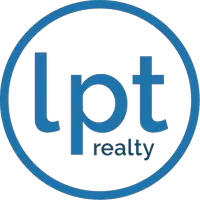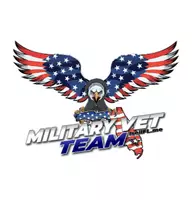
Open House
Sat Nov 15, 1:00pm - 3:00pm
UPDATED:
Key Details
Property Type Single Family Home
Sub Type Single Family Residence
Listing Status Active
Purchase Type For Sale
Square Footage 3,714 sqft
Price per Sqft $1,144
Subdivision Pelican Bay Woods
MLS Listing ID 225070941
Style Two Story
Bedrooms 4
Full Baths 4
Half Baths 1
Construction Status Resale
HOA Fees $3,295/ann
HOA Y/N Yes
Annual Recurring Fee 6587.0
Year Built 1985
Annual Tax Amount $13,959
Tax Year 2024
Lot Size 0.470 Acres
Acres 0.47
Lot Dimensions Survey
Property Sub-Type Single Family Residence
Property Description
a spacious lot in a serene cul-de-sac, offering a secluded oasis featuring an expansive lush
landscaping. With an in-ground heated pool and spa, This residence offers every bedroom its own adjacent bathroom and closets. Main Master suite with dual vanities, shower, and walk in closet. Complete with both manual and electric roll down storm shutters makes storm prep a breeze!
You're a short distance or bike ride to Artis-Naples, Baker Museum and Waterside Shops. Pelican Bay is an unparalleled lifestyle with three miles of pristine private beach access, two beachfront restaurants, a community center featuring a fitness center, spa, two tennis facilities, kayaking and sailing
opportunities. Embrace the opulent lifestyle Pelican Bay offers. Pelican Bay Golf Club 27 holes of golf and separate membership is required.
Property Appraisal attached in documents section.
Location
State FL
County Collier
Community Pelican Bay
Area Na04 - Pelican Bay Area
Direction East
Rooms
Bedroom Description 4.0
Interior
Interior Features Built-in Features, Bedroom on Main Level, Bathtub, Closet Cabinetry, Separate/ Formal Dining Room, Dual Sinks, Eat-in Kitchen, French Door(s)/ Atrium Door(s), Fireplace, Kitchen Island, Living/ Dining Room, Multiple Primary Suites, Pantry, Split Bedrooms, Separate Shower, Upper Level Primary, High Speed Internet, Home Office
Heating Central, Electric, Wall Furnace
Cooling Central Air, Ceiling Fan(s), Electric, Wall Unit(s)
Flooring Carpet, Wood
Furnishings Unfurnished
Fireplace Yes
Window Features Single Hung
Appliance Dryer, Dishwasher, Disposal, Ice Maker, Microwave, Range, Refrigerator, RefrigeratorWithIce Maker, Washer
Laundry Inside
Exterior
Exterior Feature Fruit Trees, Outdoor Kitchen, Patio, Shutters Electric, Shutters Manual
Parking Features Attached, Driveway, Garage, Paved, Garage Door Opener
Garage Spaces 2.0
Garage Description 2.0
Pool Concrete, In Ground, Screen Enclosure
Community Features Golf, Non- Gated, Street Lights
Utilities Available Cable Available, High Speed Internet Available, Underground Utilities
Amenities Available Beach Rights, Beach Access, Clubhouse, Golf Course, Playground, Pickleball, Park, Putting Green(s), Restaurant, Tennis Court(s), Trail(s)
Waterfront Description None
View Y/N Yes
Water Access Desc Public
View Golf Course
Roof Type Tile
Porch Lanai, Patio, Porch, Screened
Garage Yes
Private Pool Yes
Building
Lot Description Cul- De- Sac
Faces East
Story 2
Entry Level Two
Sewer Public Sewer
Water Public
Architectural Style Two Story
Level or Stories Two
Structure Type Block,Concrete,Stone,Wood Siding,Wood Frame
Construction Status Resale
Schools
Elementary Schools Sea Gate Elementary
Middle Schools Pine Ridge Middle School
High Schools Barron High School
Others
Pets Allowed Yes
HOA Fee Include Internet
Senior Community No
Tax ID 66280440000
Ownership Single Family
Security Features Security System,Smoke Detector(s)
Acceptable Financing All Financing Considered, Cash
Disclosures Agent has Financial Interest, Owner Has Flood Insurance, RV Restriction(s)
Listing Terms All Financing Considered, Cash
Pets Allowed Yes
Learn More About LPT Realty





