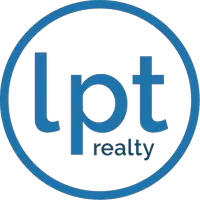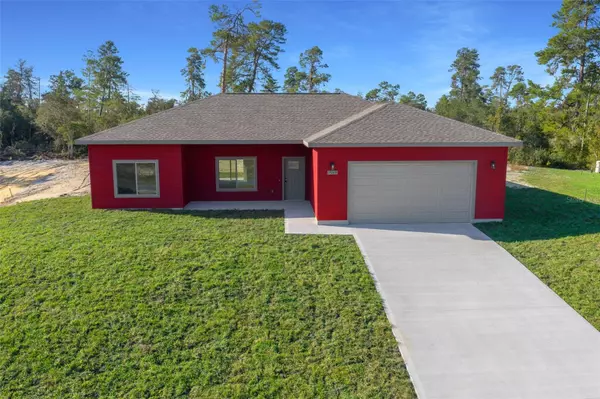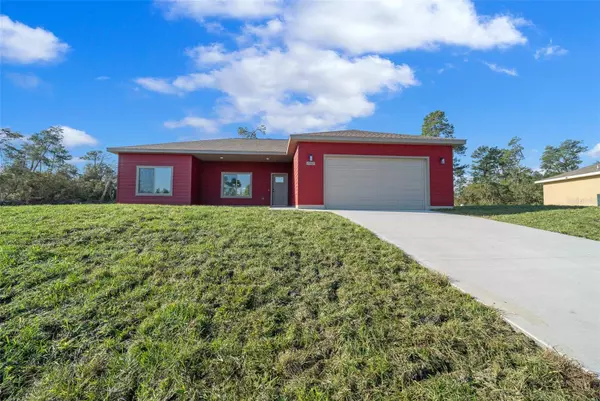
Bought with
UPDATED:
Key Details
Property Type Single Family Home
Sub Type Single Family Residence
Listing Status Active
Purchase Type For Sale
Square Footage 1,507 sqft
Price per Sqft $208
Subdivision Marion Oaks Un 04
MLS Listing ID OM709806
Bedrooms 3
Full Baths 2
Construction Status Completed
HOA Y/N No
Year Built 2025
Annual Tax Amount $338
Lot Size 0.380 Acres
Acres 0.38
Lot Dimensions 110x150
Property Sub-Type Single Family Residence
Source Stellar MLS
Property Description
Set on an impressive 0.38-acre lot with no neighbors in front or behind, this property offers the rare combination of privacy, style, and convenience. Perched slightly higher than surrounding homes with a flat, usable backyard, you'll enjoy peaceful views and a sense of openness, all without HOA fees or restrictions.
With its bold red exterior and crisp trim, this one-of-a-kind new build is anything but ordinary. Step inside to discover soaring 10-foot ceilings, luxury vinyl flooring throughout, and large Pella windows, filling the home with natural light and modern warmth. The open-concept living and dining areas flow seamlessly into a chef's kitchen with custom solid wood cabinets, soft-close doors, quartz countertops, tiled backsplash, a large storage island, and a dreamy walk-in pantry with wood shelving and motion lighting. Stainless steel refrigerator, range, microwave, and dishwasher are all included.
The spacious primary suite features a spa-inspired bathroom with dual quartz vanities, a massive porcelain-tiled walk-in shower, and a generous walk-in closet with custom shelving. The secondary bathroom includes a polished porcelain shower/tub combo. A stylish laundry room with custom cabinetry, quartz folding space, and sink adds both function and flair.
Oversized 36-inch doors enhance accessibility throughout. Outdoors, enjoy both a grand covered front porch with 10-foot ceiling and extended roofline, and a rear covered patio with ceiling fan, ideal for relaxing or entertaining.
The oversized two-car garage offers extra storage with an upgraded 8-foot door, side entry, and opener. The extended driveway accommodates up to six vehicles, and there's ample additional parking directly across the street, perfect for gatherings or guests.
Location is everything, and here, you're just a short walk to the brand-new Dollar General Market, with a new Aldi and Publix coming soon to the area! You'll love the peaceful, rural feel paired with everyday conveniences right around the corner.
Built with care, craftsmanship, and character, this home is truly anything but cookie-cutter. Schedule your showing today to experience the space, setting, and style that make it one of a kind.
Location
State FL
County Marion
Community Marion Oaks Un 04
Area 34473 - Ocala
Zoning R1
Interior
Interior Features Ceiling Fans(s), High Ceilings, Living Room/Dining Room Combo, Open Floorplan, Solid Wood Cabinets, Stone Counters, Walk-In Closet(s)
Heating Central
Cooling Central Air
Flooring Luxury Vinyl
Fireplace false
Appliance Dishwasher, Electric Water Heater, Microwave, Range, Refrigerator
Laundry Laundry Room
Exterior
Exterior Feature Lighting, Sliding Doors
Parking Features Driveway, Garage Door Opener
Garage Spaces 2.0
Utilities Available Public, Water Connected
View Trees/Woods
Roof Type Shingle
Porch Covered, Front Porch, Patio
Attached Garage true
Garage true
Private Pool No
Building
Lot Description Oversized Lot, Paved
Entry Level One
Foundation Slab
Lot Size Range 1/4 to less than 1/2
Builder Name T & J CONSTRUCTION PRO LLC
Sewer Septic Tank
Water Public
Structure Type Cement Siding,Frame
New Construction true
Construction Status Completed
Schools
Elementary Schools Horizon Academy/Mar Oaks
Middle Schools Horizon Academy/Mar Oaks
High Schools Dunnellon High School
Others
Senior Community No
Ownership Fee Simple
Acceptable Financing Cash, Conventional, FHA, VA Loan
Listing Terms Cash, Conventional, FHA, VA Loan
Special Listing Condition None

Learn More About LPT Realty





