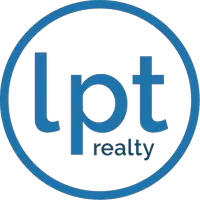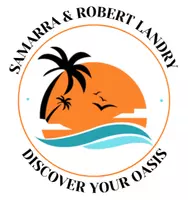
UPDATED:
Key Details
Property Type Single Family Home
Sub Type Single Family Residence
Listing Status Active
Purchase Type For Sale
Square Footage 1,420 sqft
Price per Sqft $330
Subdivision Elinor Park Estates
MLS Listing ID TB8429310
Bedrooms 3
Full Baths 2
HOA Y/N No
Year Built 1970
Annual Tax Amount $1,564
Lot Size 7,840 Sqft
Acres 0.18
Lot Dimensions 66x106
Property Sub-Type Single Family Residence
Source Stellar MLS
Property Description
Step inside to a spacious, open family room that's perfect for both relaxing and entertaining. The kitchen is a true highlight, featuring cherry wood cabinets, a stylish stone backsplash, KitchenAid stainless steel appliances, and generous granite counter space, a built-in desk area, that's perfect for organizing daily life or working from home. Be wowed by the larger than average three bedrooms, each offering ample storage. The home also includes two updated bathrooms, three linen closets and a coat closet, ensuring you have space for everything.
A highlight of the home is the beautiful Florida room — filled with natural light and perfect for year-round enjoyment. Whether you're hosting guests or sipping your morning coffee, this room is sure to become a favorite beloved personal space! Enjoy the view of the backyard, fully fenced, offering privacy, and plenty of space for outdoor fun, pets, or gardening.
Additional features include a circular driveway for an abundance of parking. An oversized two-car garage with laundry area and wash sink, tasteful updates throughout, that make this home move-in ready. With its ideal location, spacious design, and inviting outdoor spaces, this home is ready to welcome its next owner. Do not miss the opportunity to make it yours!
Location
State FL
County Pinellas
Community Elinor Park Estates
Area 33763 - Clearwater
Zoning R-3
Rooms
Other Rooms Florida Room, Great Room
Interior
Interior Features Ceiling Fans(s), Chair Rail, Eat-in Kitchen, Kitchen/Family Room Combo, Open Floorplan, Solid Wood Cabinets, Split Bedroom, Stone Counters, Thermostat
Heating Central, Electric, Heat Pump
Cooling Central Air
Flooring Carpet, Ceramic Tile, Laminate
Fireplace false
Appliance Dishwasher, Disposal, Dryer, Electric Water Heater, Microwave, Range, Refrigerator, Washer
Laundry In Garage
Exterior
Exterior Feature French Doors, Lighting, Private Mailbox
Parking Features Circular Driveway, Driveway, Garage Door Opener, Oversized
Garage Spaces 2.0
Fence Wood
Utilities Available BB/HS Internet Available, Electricity Connected, Public, Sewer Connected, Water Connected
Roof Type Shingle
Porch Rear Porch
Attached Garage true
Garage true
Private Pool No
Building
Lot Description Landscaped, Near Public Transit, Paved
Story 1
Entry Level One
Foundation Slab
Lot Size Range 0 to less than 1/4
Sewer Public Sewer
Water Public
Structure Type Block
New Construction false
Schools
Elementary Schools Leila G Davis Elementary-Pn
Middle Schools Safety Harbor Middle-Pn
High Schools Dunedin High-Pn
Others
Senior Community No
Ownership Fee Simple
Acceptable Financing Cash, Conventional, FHA, VA Loan
Listing Terms Cash, Conventional, FHA, VA Loan
Special Listing Condition None
Virtual Tour https://www.propertypanorama.com/instaview/stellar/TB8429310

Learn More About LPT Realty





