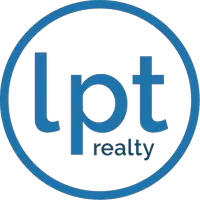
Open House
Sun Nov 02, 1:00pm - 4:00pm
UPDATED:
Key Details
Property Type Condo
Sub Type Condominium
Listing Status Active
Purchase Type For Sale
Square Footage 2,021 sqft
Price per Sqft $256
Subdivision Reserve I
MLS Listing ID 225075203
Style Coach/Carriage,Low Rise
Bedrooms 3
Full Baths 1
Half Baths 1
Construction Status Resale
HOA Fees $930/qua
HOA Y/N Yes
Annual Recurring Fee 10560.0
Year Built 2002
Annual Tax Amount $2,910
Tax Year 2024
Lot Dimensions Appraiser
Property Sub-Type Condominium
Property Description
Location
State FL
County Collier
Community Banyan Woods
Area Na16 - Goodlette W/O 75
Direction East
Rooms
Bedroom Description 3.0
Interior
Interior Features Breakfast Bar, Built-in Features, Bedroom on Main Level, Bathtub, Dual Sinks, Eat-in Kitchen, Family/ Dining Room, High Ceilings, Living/ Dining Room, Pantry, Separate Shower, Cable T V, Walk- In Closet(s), Window Treatments, High Speed Internet, Split Bedrooms
Heating Central, Electric
Cooling Central Air, Electric
Flooring Carpet, Tile, Wood
Furnishings Negotiable
Fireplace No
Window Features Single Hung,Window Coverings
Appliance Dryer, Dishwasher, Freezer, Disposal, Ice Maker, Microwave, Range, Refrigerator, RefrigeratorWithIce Maker, Self Cleaning Oven, Washer
Laundry Laundry Tub
Exterior
Exterior Feature Outdoor Grill, Shutters Manual
Parking Features Attached, Deeded, Driveway, Garage, Guest, Paved, Garage Door Opener
Garage Spaces 2.0
Garage Description 2.0
Pool Community
Community Features Gated, Street Lights
Utilities Available Cable Available, High Speed Internet Available, Underground Utilities
Amenities Available Basketball Court, Clubhouse, Fitness Center, Park, Pool, Sidewalks, Management
Waterfront Description None
Water Access Desc Public
View Pool
Roof Type Tile
Porch Lanai, Porch, Screened
Garage Yes
Private Pool No
Building
Lot Description Zero Lot Line
Dwelling Type Low Rise
Faces East
Story 1
Sewer Public Sewer
Water Public
Architectural Style Coach/Carriage, Low Rise
Unit Floor 1
Structure Type Block,Concrete,Stucco
Construction Status Resale
Schools
Elementary Schools Osceola Elementary School
Middle Schools Pine Ridge Middle School
High Schools Barron Collier High School
Others
Pets Allowed Call, Conditional
HOA Fee Include Association Management,Cable TV,Insurance,Internet,Irrigation Water,Legal/Accounting,Maintenance Grounds,Pest Control,Recreation Facilities,Reserve Fund,Road Maintenance,Sewer,Street Lights,Trash,Water
Senior Community No
Tax ID 69280000502
Ownership Condo
Security Features Security System,Security Gate,Gated Community,Smoke Detector(s)
Disclosures RV Restriction(s)
Pets Allowed Call, Conditional
Virtual Tour https://tours.napleskenny.com/2357932?idx=1
Learn More About LPT Realty





