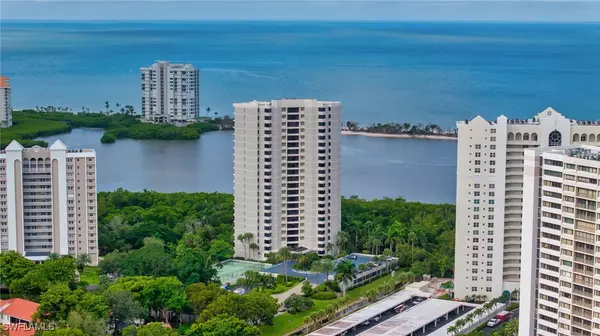
UPDATED:
Key Details
Property Type Condo
Sub Type Condominium
Listing Status Active
Purchase Type For Sale
Square Footage 2,454 sqft
Price per Sqft $876
Subdivision Heron At Pelican Bay
MLS Listing ID 225075625
Style High Rise
Bedrooms 2
Full Baths 3
Construction Status Resale
HOA Fees $2,675/ann
HOA Y/N Yes
Annual Recurring Fee 40567.0
Year Built 1983
Annual Tax Amount $14,603
Tax Year 2025
Property Sub-Type Condominium
Property Description
Start your mornings with breathtaking, uninterrupted panoramic views of the Gulf and Clam Pass through expansive walls of sliding windows that open and two mitered glass corner windows, a design marvel that invites the serene beauty of sunsets year-round. This residence is a haven for culinary aficionados, boasting loads of storage space and stainless high-end appliances, including Sub Zero, which cater to your every culinary whim. The generous primary suite with Gulf front sitting area has LONG water views & lovely sleek bath offering two sinks, an oversized glass shower, ample storage, and a fully outfitted walk in closet. Guests are tucked away in their own suite with VIEWS of Pelican Bay plus full bath & even more closets.
The Heron is an intimate, well-appointed building with just 2 units per floor and 40 units total: lives like having your own home in the sky! This gem has a fabulous great room style floorplan with forever views that take center stage.
Immerse yourself in the Pelican Bay lifestyle replete with unparalleled community amenities: miles of beach, nature paths to explore, private beachfront restaurants for savored moments, and beach services that redefine relaxation. Engage in a variety of lifestyle events and wellness classes at the full-service fitness center, or indulge in the thrill of tennis or pickleball on pristine courts, with pro shops at your service. A community center, canoes, kayaks, and sailing bring adventure to your doorstep, while bespoke nutrition services in the wellness studio cater to your well-being. Ideally situated within walking distance to Waterside Shops & Artis Naples, convenience meets sophistication in this sky-high blank canvas where you can craft your dream home
Location
State FL
County Collier
Community Pelican Bay
Area Na04 - Pelican Bay Area
Direction East
Rooms
Bedroom Description 2.0
Interior
Interior Features Breakfast Bar, Built-in Features, Closet Cabinetry, Dual Sinks, Entrance Foyer, Eat-in Kitchen, Living/ Dining Room, Pantry, Shower Only, Separate Shower, Cable T V, Walk- In Closet(s), Window Treatments, High Speed Internet, Split Bedrooms
Heating Central, Electric
Cooling Central Air, Ceiling Fan(s), Electric
Flooring Tile, Wood
Furnishings Unfurnished
Fireplace No
Window Features Casement Window(s),Sliding,Impact Glass,Window Coverings
Appliance Dryer, Dishwasher, Electric Cooktop, Disposal, Ice Maker, Microwave, Refrigerator, RefrigeratorWithIce Maker, Self Cleaning Oven, Washer
Laundry Inside
Exterior
Exterior Feature Other, Tennis Court(s)
Parking Features Assigned, Attached, Garage, Guest, One Space
Garage Spaces 1.0
Garage Description 1.0
Pool Community
Community Features Elevator, Golf, Non- Gated, Tennis Court(s), Street Lights
Utilities Available Cable Available, High Speed Internet Available
Amenities Available Beach Rights, Beach Access, Bike Storage, Business Center, Clubhouse, Fitness Center, Guest Suites, Barbecue, Picnic Area, Pickleball, Pool, Sauna, Spa/Hot Tub, Storage, Sidewalks, Tennis Court(s), Trail(s), Trash, Management
Waterfront Description Gulf, Mangrove
View Y/N Yes
Water Access Desc Public
View Bay, City, Gulf, Mangroves
Roof Type Built- Up, Flat
Garage Yes
Private Pool No
Building
Lot Description Other, Cul- De- Sac
Dwelling Type High Rise
Faces East
Story 1
Foundation Pillar/ Post/ Pier
Sewer Public Sewer
Water Public
Architectural Style High Rise
Unit Floor 21
Structure Type Concrete,Stucco
Construction Status Resale
Others
Pets Allowed Call, Conditional
HOA Fee Include Association Management,Cable TV,Insurance,Internet,Irrigation Water,Legal/Accounting,Maintenance Grounds,Pest Control,Recreation Facilities,Reserve Fund,Road Maintenance,Sewer,Street Lights,Security,Trash,Water
Senior Community No
Tax ID 49681480000
Ownership Condo
Security Features Secured Garage/Parking,Key Card Entry,Lobby Secured,Phone Entry,Security Guard,Smoke Detector(s)
Acceptable Financing All Financing Considered, Cash
Disclosures RV Restriction(s)
Listing Terms All Financing Considered, Cash
Pets Allowed Call, Conditional
Learn More About LPT Realty





