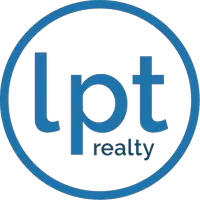
UPDATED:
Key Details
Property Type Single Family Home
Sub Type Detached
Listing Status Pending
Purchase Type For Sale
Square Footage 1,880 sqft
Price per Sqft $332
Subdivision Villas
MLS Listing ID 225075932
Style Ranch,One Story
Bedrooms 3
Full Baths 2
Construction Status Resale
HOA Fees $12,910/ann
HOA Y/N Yes
Annual Recurring Fee 16490.0
Year Built 1992
Annual Tax Amount $5,110
Tax Year 2024
Lot Dimensions Appraiser
Property Sub-Type Detached
Property Description
Location
State FL
County Lee
Community Worthington
Area Bn12 - East Of I-75 South Of Cit
Direction Southwest
Rooms
Bedroom Description 3.0
Interior
Interior Features Bathtub, Dual Sinks, Eat-in Kitchen, Living/ Dining Room, Main Level Primary, Separate Shower, Cable T V, Split Bedrooms
Heating Central, Electric
Cooling Central Air, Ceiling Fan(s), Electric
Flooring Carpet, Tile
Furnishings Furnished
Fireplace No
Window Features Other
Appliance Dryer, Dishwasher, Freezer, Disposal, Microwave, Range, Refrigerator, Washer
Laundry Inside, Laundry Tub
Exterior
Exterior Feature None, Shutters Manual
Parking Features Attached, Driveway, Garage, Paved, Garage Door Opener
Garage Spaces 2.0
Garage Description 2.0
Pool In Ground, Community
Community Features Golf, Gated, Street Lights
Utilities Available Cable Available, High Speed Internet Available, Underground Utilities
Amenities Available Bocce Court, Clubhouse, Fitness Center, Golf Course, Private Membership, Pool, Putting Green(s), Restaurant, Spa/Hot Tub, Tennis Court(s)
Waterfront Description Lake
View Y/N Yes
Water Access Desc Public
View Golf Course, Lake
Roof Type Tile
Porch Lanai, Porch, Screened
Garage Yes
Private Pool Yes
Building
Lot Description Rectangular Lot
Building Description Block,Concrete,Stucco, On Site Management
Faces Southwest
Story 1
Sewer Public Sewer
Water Public
Architectural Style Ranch, One Story
Additional Building Guest House Detached
Unit Floor 1
Structure Type Block,Concrete,Stucco
Construction Status Resale
Others
Pets Allowed Yes
HOA Fee Include Irrigation Water,Maintenance Grounds,Recreation Facilities
Senior Community No
Tax ID 05-48-26-B1-00103.0110
Ownership Single Family
Security Features Security Gate,Gated with Guard,Gated Community,Smoke Detector(s)
Acceptable Financing All Financing Considered, Cash
Disclosures Deed Restriction, RV Restriction(s)
Listing Terms All Financing Considered, Cash
Pets Allowed Yes
Learn More About LPT Realty



