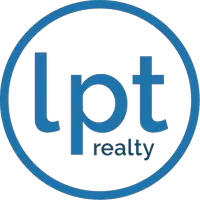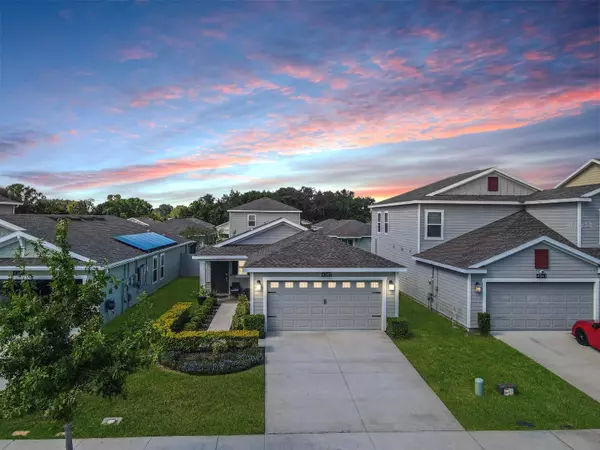
Bought with
UPDATED:
Key Details
Property Type Single Family Home
Sub Type Single Family Residence
Listing Status Active
Purchase Type For Sale
Square Footage 1,260 sqft
Price per Sqft $309
Subdivision Storey Creek Ph 2A
MLS Listing ID S5137403
Bedrooms 3
Full Baths 2
HOA Fees $165/mo
HOA Y/N Yes
Annual Recurring Fee 1980.0
Year Built 2020
Annual Tax Amount $4,921
Lot Size 4,791 Sqft
Acres 0.11
Property Sub-Type Single Family Residence
Source Stellar MLS
Property Description
Step inside this beautifully crafted **Annapolis model by Lennar**, offering 3 bedrooms, 2 bathrooms, and an inviting open-concept floor plan designed for modern living. The home features a stylish kitchen with **granite countertops, stainless steel appliances, and a spacious island** that flows seamlessly into the dining and living areas — perfect for entertaining or relaxing with family. The owner's suite provides a peaceful retreat with a private ensuite bath and walk-in closet, while the additional bedrooms offer flexibility for guests or a home office.
Located in the sought-after **Storey Creek community**, residents enjoy a resort-style lifestyle with **a state-of-the-art fitness center, swimming pool, playground, tennis and basketball courts, soccer fields, walking trails, and a dog park.** Storey Creek also provides easy access to shopping, dining, and major highways for effortless commuting to Orlando's attractions.
Nestled in the heart of **Kissimmee — a city rich with history, culture, and classic Florida charm —** this home offers the best of both worlds: the tranquility of suburban living and the excitement of being minutes from vibrant downtown Kissimmee, Lake Tohopekaliga scenic waterfront, and the area's most iconic destinations.
**4347 Sunny Creek Place** isn't just a home — it's a lifestyle, where **community, comfort, and Kissimmee's warm character** come together in perfect harmony.
Location
State FL
County Osceola
Community Storey Creek Ph 2A
Area 34746 - Kissimmee (West Of Town)
Zoning 01
Interior
Interior Features Ceiling Fans(s), Eat-in Kitchen, Kitchen/Family Room Combo, Open Floorplan, Thermostat, Walk-In Closet(s)
Heating Central
Cooling Central Air
Flooring Carpet, Ceramic Tile
Fireplace false
Appliance Dishwasher, Dryer, Microwave, Range, Refrigerator, Washer
Laundry Laundry Room
Exterior
Exterior Feature Sidewalk, Sliding Doors, Sprinkler Metered
Garage Spaces 2.0
Community Features Dog Park, Fitness Center, Playground, Pool, Sidewalks, Tennis Court(s)
Utilities Available Public
Amenities Available Cable TV, Maintenance, Pool, Security
Roof Type Shingle
Attached Garage true
Garage true
Private Pool No
Building
Entry Level One
Foundation Slab
Lot Size Range 0 to less than 1/4
Sewer Public Sewer
Water Public
Structure Type Concrete,Stucco
New Construction false
Others
Pets Allowed Breed Restrictions
HOA Fee Include Maintenance Grounds,Security
Senior Community No
Ownership Fee Simple
Monthly Total Fees $165
Acceptable Financing Assumable, Cash, Conventional, Trade, FHA, VA Loan
Membership Fee Required Required
Listing Terms Assumable, Cash, Conventional, Trade, FHA, VA Loan
Special Listing Condition None
Virtual Tour https://www.propertypanorama.com/instaview/stellar/S5137403

Learn More About LPT Realty





