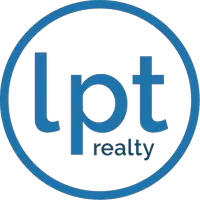
UPDATED:
Key Details
Property Type Single Family Home
Sub Type Single Family Residence
Listing Status Active
Purchase Type For Sale
Square Footage 4,238 sqft
Price per Sqft $1,485
Subdivision Adriatic
MLS Listing ID 225080200
Style Contemporary,Two Story
Bedrooms 4
Full Baths 5
Half Baths 1
Construction Status New Construction
HOA Y/N No
Year Built 2025
Annual Tax Amount $5,979
Tax Year 2023
Lot Size 8,712 Sqft
Acres 0.2
Lot Dimensions Survey
Property Sub-Type Single Family Residence
Property Description
Location
State FL
County Collier
Community Marco Island
Area Mi01 - Marco Island
Direction Southwest
Rooms
Bedroom Description 4.0
Interior
Interior Features Attic, Wet Bar, Built-in Features, Tray Ceiling(s), Closet Cabinetry, Coffered Ceiling(s), Dual Sinks, Entrance Foyer, Eat-in Kitchen, French Door(s)/ Atrium Door(s), Fireplace, Kitchen Island, Living/ Dining Room, Multiple Shower Heads, Custom Mirrors, Main Level Primary, Pantry, Pull Down Attic Stairs, Tub Shower, Cable T V, Walk- In Pantry
Heating Central, Electric, Zoned
Cooling Central Air, Electric
Flooring Tile
Fireplaces Type Outside
Equipment Generator
Furnishings Negotiable
Fireplace Yes
Window Features Transom Window(s),Impact Glass,Shutters
Appliance Built-In Oven, Dryer, Dishwasher, Freezer, Gas Cooktop, Disposal, Ice Maker, Microwave, Refrigerator, RefrigeratorWithIce Maker, Separate Ice Machine, Self Cleaning Oven, Tankless Water Heater
Laundry Washer Hookup, Dryer Hookup, Inside
Exterior
Exterior Feature Fire Pit, Security/ High Impact Doors, Outdoor Grill, Outdoor Kitchen, Patio, Shutters Electric, Gas Grill
Parking Features Attached, Driveway, Garage, Paved, Two Spaces, Garage Door Opener
Garage Spaces 2.0
Garage Description 2.0
Pool Concrete, Gas Heat, Heated, Outside Bath Access, Pool Equipment, Salt Water
Community Features Boat Facilities, Non- Gated
Utilities Available Cable Available, Natural Gas Available, High Speed Internet Available
Waterfront Description Canal Access
View Y/N Yes
Water Access Desc Public
View Canal
Roof Type Tile
Porch Balcony, Lanai, Patio, Porch, Screened
Garage Yes
Private Pool Yes
Building
Lot Description Rectangular Lot
Faces Southwest
Story 2
Entry Level Two
Foundation Raised
Sewer Public Sewer
Water Public
Architectural Style Contemporary, Two Story
Level or Stories Two
Unit Floor 1
Structure Type Block,Metal Frame,Concrete,Stucco,Wood Frame
New Construction Yes
Construction Status New Construction
Schools
Elementary Schools Tommie Barfield Elementary
Middle Schools Mantee Middle
High Schools Lely High School
Others
Pets Allowed Yes
HOA Fee Include None
Senior Community No
Ownership Single Family
Security Features Security System,Smoke Detector(s)
Acceptable Financing All Financing Considered, Cash
Disclosures Disclosure on File
Listing Terms All Financing Considered, Cash
Pets Allowed Yes
Learn More About LPT Realty





