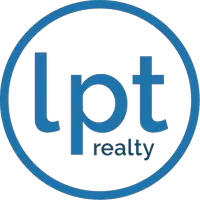Bought with
For more information regarding the value of a property, please contact us for a free consultation.
Key Details
Sold Price $340,000
Property Type Single Family Home
Sub Type Single Family Residence
Listing Status Sold
Purchase Type For Sale
Square Footage 2,100 sqft
Price per Sqft $161
Subdivision The Glen
MLS Listing ID W7837554
Sold Date 12/02/21
Bedrooms 4
Full Baths 2
HOA Fees $34/ann
HOA Y/N Yes
Annual Recurring Fee 410.0
Year Built 1986
Annual Tax Amount $3,000
Lot Size 9,147 Sqft
Acres 0.21
Property Sub-Type Single Family Residence
Source Stellar MLS
Property Description
BACK ON THE MARKET WITH NEW ROOF. Spacious 4 bedroom home with inside laundry, 2 bathrooms & 2 car garage. Split plan, Master with bath, shower and walk-in closet. 2nd bedroom also on north side of home. Two bedrooms and bath on south side of home. New carpet in rooms. Title throughout the rest of the home. Living room & dinning room combo L shape with high pitched ceilings. Stunning Kitchen with granite countertop & solid wood cabinets, Stainless steel appliances & Sink. Kitchen as bar space for two and is combined with a Family room with wood burning fireplace and high ceilings. The porch has been enclosed with A/C and a wonderful bonus space for family fun or a movie room. Tons of storage space in the attic above the garage. Well for irrigation and property is partially fenced with vinyl fencing. Oversized driveway, freshly painted inside and out. Truly a beauty. The Glen also has a community pool included with the HOA fees. Shopping, Schools, Hospital and Restaurant's in close proximity .
Location
State FL
County Pasco
Community The Glen
Area 34654 - New Port Richey
Zoning PUD
Rooms
Other Rooms Bonus Room, Inside Utility
Interior
Interior Features Ceiling Fans(s), High Ceilings, Kitchen/Family Room Combo, Living Room/Dining Room Combo, Master Bedroom Main Floor, Solid Surface Counters, Solid Wood Cabinets, Split Bedroom, Walk-In Closet(s), Window Treatments
Heating Central, Electric, Heat Pump
Cooling Central Air
Flooring Carpet, Tile
Fireplaces Type Wood Burning
Fireplace true
Appliance Dishwasher, Disposal, Electric Water Heater, Microwave, Range, Refrigerator
Laundry Inside, Laundry Room
Exterior
Exterior Feature Irrigation System, Rain Gutters, Sliding Doors
Garage Spaces 2.0
Fence Vinyl
Utilities Available Cable Connected, Electricity Connected, Private, Public, Sewer Connected, Sprinkler Well, Street Lights
Amenities Available Pool
Roof Type Shingle
Porch Patio
Attached Garage true
Garage true
Private Pool No
Building
Lot Description In County, Near Public Transit, Paved
Entry Level One
Foundation Slab
Lot Size Range 0 to less than 1/4
Sewer Public Sewer
Water None
Architectural Style Ranch
Structure Type Block,Stucco
New Construction false
Schools
Elementary Schools Cypress Elementary-Po
Middle Schools River Ridge Middle-Po
High Schools Ridgewood High School-Po
Others
Pets Allowed No
HOA Fee Include Pool
Senior Community No
Ownership Fee Simple
Monthly Total Fees $34
Acceptable Financing Cash, Conventional
Membership Fee Required Required
Listing Terms Cash, Conventional
Special Listing Condition None
Read Less Info
Want to know what your home might be worth? Contact us for a FREE valuation!

Our team is ready to help you sell your home for the highest possible price ASAP

© 2025 My Florida Regional MLS DBA Stellar MLS. All Rights Reserved.
Learn More About LPT Realty



