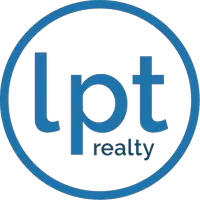Bought with MICHAEL SAUNDERS & COMPANY
For more information regarding the value of a property, please contact us for a free consultation.
Key Details
Sold Price $467,000
Property Type Single Family Home
Sub Type Single Family Residence
Listing Status Sold
Purchase Type For Sale
Square Footage 2,323 sqft
Price per Sqft $201
Subdivision Eagle Trace Ph Iiia
MLS Listing ID A4423785
Sold Date 03/25/19
Bedrooms 3
Full Baths 2
Half Baths 1
HOA Fees $196/qua
HOA Y/N Yes
Annual Recurring Fee 2356.0
Year Built 2016
Annual Tax Amount $4,006
Lot Size 10,454 Sqft
Acres 0.24
Property Sub-Type Single Family Residence
Source MFRMLS
Property Description
YOU HAVE HEARD IT BEFORE, THAT THIS HOME IS MODEL PERFECT, WELL THIS ONE IS TRULLY A MODEL PERFECT HOME. The home is sited on a special cul-de-sac lot overlooking a pond & a forest of trees. Perfect setting for this 2016 Neal built “Bright Meadow” model which features 3 bedrooms, 2 full baths & 1 half pool bath, office/den, open great room floor plan that includes a heated pool with water features & a 3 car garage. You will enter through an open porch like feature on Travertine walk & enter the home in a warm & spacious foyer. View the openness of the great room & view to rear of home & its pool. Now look at the great kitchen that has a large center island, plenty of wood cabinets & counter top space, granite tops & designer backsplash, SS appliances including a gas range the walk-in pantry is a handy & spacious storage area. Turn to enter your office with its double door for privacy. On to the master bedroom which is again very spacious & has 2 walk-in designer closets, a double vanity & walk-in shower. There are tray ceilings, crown molding, higher baseboards custom tile floors & designer light fixtures too. The large under cover lanai with Travertine flooring, a glass enclose on one side with drapes that make for a wonderful entertaining space or a relaxing area with great views. Plenty of designer window treatments throughout the home. Why wait for new construction on a bare bones lot when you can move into this home with mature landscaping & great lot with private lovely views.
Location
State FL
County Manatee
Community Eagle Trace Ph Iiia
Area 34211 - Bradenton/Lakewood Ranch Area
Zoning PDR
Rooms
Other Rooms Den/Library/Office
Interior
Interior Features Ceiling Fans(s), Crown Molding, Eat-in Kitchen, High Ceilings, Kitchen/Family Room Combo, Open Floorplan, Pest Guard System, Solid Wood Cabinets, Split Bedroom, Stone Counters, Thermostat, Tray Ceiling(s), Walk-In Closet(s), Window Treatments
Heating Central, Natural Gas
Cooling Central Air
Flooring Carpet, Ceramic Tile, Travertine
Furnishings Unfurnished
Fireplace false
Appliance Dishwasher, Disposal, Dryer, Microwave, Range, Refrigerator, Washer
Laundry Inside, Laundry Room
Exterior
Exterior Feature Hurricane Shutters, Irrigation System, Rain Gutters, Sliding Doors
Parking Features Driveway, Garage Door Opener
Garage Spaces 3.0
Pool Child Safety Fence, Gunite, Heated, In Ground, Lighting, Screen Enclosure
Community Features Gated, Playground, Pool, Tennis Courts
Utilities Available Cable Connected, Electricity Connected, Sewer Connected, Sprinkler Recycled, Street Lights, Underground Utilities
Amenities Available Cable TV, Fence Restrictions, Gated, Maintenance, Playground, Pool, Tennis Court(s)
Waterfront Description Pond
View Y/N 1
Water Access 1
Water Access Desc Pond
View Pool, Trees/Woods, Water
Roof Type Shingle
Porch Patio, Screened
Attached Garage true
Garage true
Private Pool Yes
Building
Lot Description Paved
Foundation Slab
Lot Size Range Up to 10,889 Sq. Ft.
Sewer Public Sewer
Water Public
Architectural Style Traditional
Structure Type Block,Stucco
New Construction false
Others
Pets Allowed Yes
HOA Fee Include Pool,Maintenance Grounds,Management
Senior Community No
Ownership Fee Simple
Monthly Total Fees $196
Acceptable Financing Cash, Conventional
Membership Fee Required Required
Listing Terms Cash, Conventional
Special Listing Condition None
Read Less Info
Want to know what your home might be worth? Contact us for a FREE valuation!

Our team is ready to help you sell your home for the highest possible price ASAP

© 2025 My Florida Regional MLS DBA Stellar MLS. All Rights Reserved.
Learn More About LPT Realty



