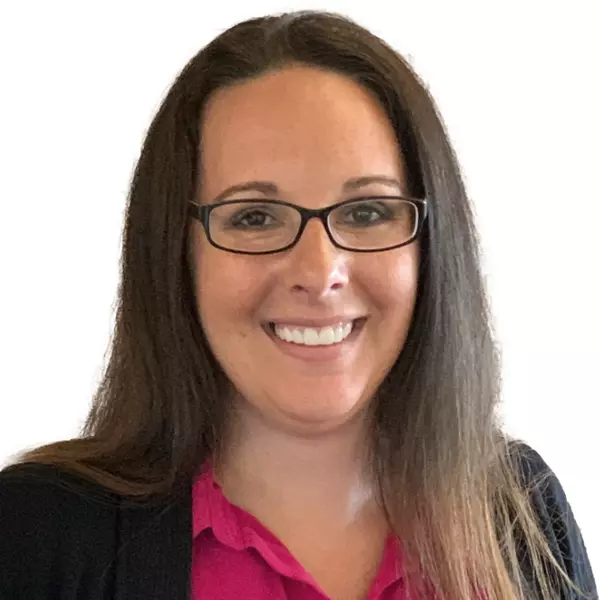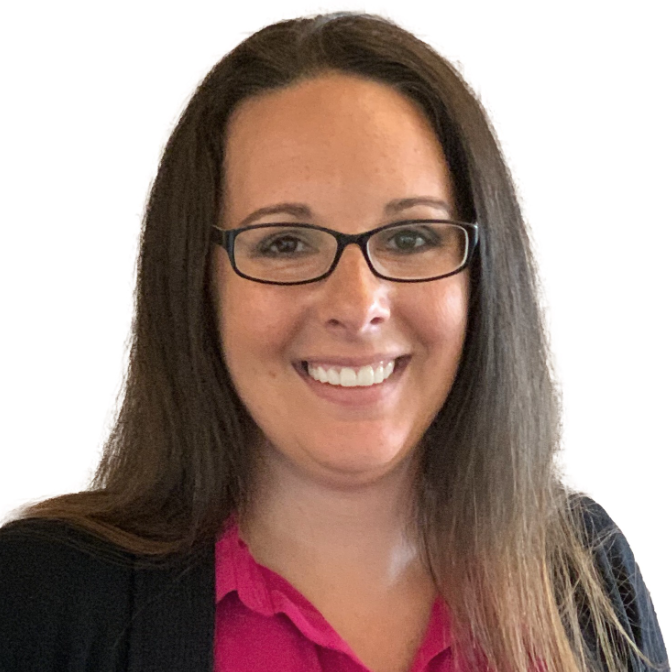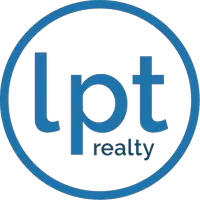Bought with BETTER HOMES & GARDENS FINE LIVING
For more information regarding the value of a property, please contact us for a free consultation.
Key Details
Sold Price $333,400
Property Type Single Family Home
Sub Type Single Family Residence
Listing Status Sold
Purchase Type For Sale
Square Footage 1,825 sqft
Price per Sqft $182
Subdivision Spring Hill
MLS Listing ID W7839978
Sold Date 12/27/21
Bedrooms 3
Full Baths 2
Construction Status Completed
HOA Y/N No
Year Built 1988
Annual Tax Amount $1,195
Lot Size 10,018 Sqft
Acres 0.23
Lot Dimensions 80x125
Property Sub-Type Single Family Residence
Source Stellar MLS
Property Description
Meticulously kept and recently updated 3/2/2 Pool home. Ceramic tile throughout with LVP in bedrooms. This spacious home encompasses 1825 of living area. Fully fenced yard. Kitchen has wood cabinets with soft close, granite countertops, newer appliances, separate Breakfast Nook with sliding doors leading to the screen enclosed Patio overlooking the sparkling pool. Large Family room also has sliders leading to sitting area in lanai and pool. Home has separate formal living room and dining room. Split bedroom plan with spacious Master Suite includes 2 closets, remodeled master bath with dual sinks, walk in shower. Great curb appeal, quiet area, close to amenities and Suncoast Parkway. Solid wood interior doors. 10x16 Shed included. A/C 2019. Hurry to make appointment to see this home, you won't be disappointed! Move in ready!
Location
State FL
County Hernando
Community Spring Hill
Area 34609 - Spring Hill/Brooksville
Zoning R1C
Rooms
Other Rooms Family Room, Formal Dining Room Separate, Formal Living Room Separate, Inside Utility
Interior
Interior Features Ceiling Fans(s), Kitchen/Family Room Combo, Master Bedroom Main Floor, Open Floorplan, Solid Wood Cabinets, Split Bedroom, Stone Counters, Thermostat, Vaulted Ceiling(s), Walk-In Closet(s)
Heating Central, Electric
Cooling Central Air
Flooring Ceramic Tile, Vinyl
Fireplace false
Appliance Dishwasher, Disposal, Electric Water Heater, Microwave, Range, Range Hood, Refrigerator
Laundry Inside, Laundry Room
Exterior
Exterior Feature Sliding Doors, Storage
Parking Features Driveway, Garage Door Opener
Garage Spaces 2.0
Fence Wood
Pool Deck, Gunite, In Ground
Utilities Available BB/HS Internet Available, Cable Available, Electricity Connected, Fire Hydrant, Phone Available, Street Lights, Water Connected
View Pool
Roof Type Shingle
Porch Patio, Screened
Attached Garage true
Garage true
Private Pool Yes
Building
Lot Description Cleared
Story 1
Entry Level One
Foundation Slab
Lot Size Range 0 to less than 1/4
Sewer Septic Tank
Water Public
Architectural Style Contemporary
Structure Type Block,Stucco
New Construction false
Construction Status Completed
Schools
Elementary Schools J.D. Floyd Elementary School
Middle Schools Powell Middle
High Schools Central High School
Others
Pets Allowed Yes
Senior Community No
Ownership Fee Simple
Acceptable Financing Cash, Conventional, FHA
Listing Terms Cash, Conventional, FHA
Special Listing Condition None
Read Less Info
Want to know what your home might be worth? Contact us for a FREE valuation!

Our team is ready to help you sell your home for the highest possible price ASAP

© 2025 My Florida Regional MLS DBA Stellar MLS. All Rights Reserved.
Learn More About LPT Realty



