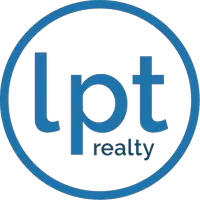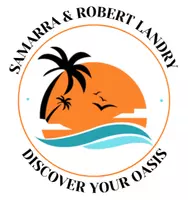For more information regarding the value of a property, please contact us for a free consultation.
Key Details
Sold Price $2,200,000
Property Type Single Family Home
Sub Type Single Family Residence
Listing Status Sold
Purchase Type For Sale
Square Footage 3,790 sqft
Price per Sqft $580
Subdivision Pinecrest At Pelican Bay
MLS Listing ID 221003616
Sold Date 02/16/21
Style Ranch,One Story
Bedrooms 3
Full Baths 4
Construction Status Resale
HOA Fees $199/ann
HOA Y/N Yes
Annual Recurring Fee 2392.0
Year Built 1986
Annual Tax Amount $9,250
Tax Year 2020
Lot Size 0.390 Acres
Acres 0.39
Lot Dimensions Appraiser
Property Sub-Type Single Family Residence
Property Description
Introducing a peaceful piece of paradise in Pelican Bay with a southern orientation and a meticulously maintained home on a .39-acre corner lot. From the front circular drive, beautiful double doors welcome you into the high ceiling foyer, living and dining space leading to a large vaulted great room and the perfect open floor plan for family fun and entertaining. The open kitchen has warm wood custom cabinetry, granite finishes, a large island, wine storage, and nearby wet bar. The meticulously maintained outdoor entertaining space features a large saltwater pool with outdoor kitchen and covered areas for dining alfresco. Also offering a spacious game/flex room, oversized 3-car side-entry garage and much more. Pelican Bay amenities include exclusive beach clubs, private beachfront dining, fitness and wellness center and 18 Har-Tru tennis courts. Also, the opportunity to join Club Pelican Bay with 27 holes of championship golf and a brand new, state-of-the-art clubhouse. Artis—Naples, Waterside Shops and Mercato are all nearby. This is a must-see.
Location
State FL
County Collier
Community Pelican Bay
Area Na04 - Pelican Bay Area
Direction North
Rooms
Bedroom Description 3.0
Interior
Interior Features Wet Bar, Breakfast Bar, Breakfast Area, Bathtub, Separate/ Formal Dining Room, Dual Sinks, Entrance Foyer, High Ceilings, Kitchen Island, Separate Shower, Walk- In Closet(s), Window Treatments, High Speed Internet, Split Bedrooms
Heating Central, Electric
Cooling Central Air, Ceiling Fan(s), Electric
Flooring Carpet, Tile, Wood
Furnishings Unfurnished
Fireplace No
Window Features Arched,Single Hung,Sliding,Shutters,Window Coverings
Appliance Dishwasher, Disposal, Ice Maker, Microwave, Range, Refrigerator, RefrigeratorWithIce Maker, Self Cleaning Oven, Wine Cooler, Washer
Laundry Inside
Exterior
Exterior Feature Sprinkler/ Irrigation
Parking Features Attached, Driveway, Garage, Paved, Garage Door Opener
Garage Spaces 3.0
Garage Description 3.0
Pool Concrete, In Ground, Pool Equipment, Screen Enclosure
Community Features Golf, Non- Gated, Tennis Court(s), Street Lights
Utilities Available Cable Available, High Speed Internet Available, Underground Utilities
Amenities Available Beach Rights, Beach Access, Fitness Center, Golf Course, Private Membership, Restaurant, Sidewalks, Tennis Court(s), Trail(s), Management
Waterfront Description None
Water Access Desc Public
View Landscaped
Roof Type Tile
Porch Lanai, Porch, Screened
Garage Yes
Private Pool Yes
Building
Lot Description Rectangular Lot, Sprinklers Automatic
Faces North
Story 1
Sewer Public Sewer
Water Public
Architectural Style Ranch, One Story
Unit Floor 1
Structure Type Block,Concrete,Stucco,Wood Frame
Construction Status Resale
Schools
Elementary Schools Sea Gate Elementary
Middle Schools Pine Ridge Middle School
High Schools Barron Collier High School
Others
Pets Allowed Yes
HOA Fee Include Cable TV,Internet,Recreation Facilities,Reserve Fund,Road Maintenance,Street Lights
Senior Community No
Tax ID 66436360002
Ownership Single Family
Security Features Security Guard,Smoke Detector(s)
Acceptable Financing All Financing Considered, Cash
Disclosures RV Restriction(s)
Listing Terms All Financing Considered, Cash
Financing Cash
Pets Allowed Yes
Read Less Info
Want to know what your home might be worth? Contact us for a FREE valuation!

Our team is ready to help you sell your home for the highest possible price ASAP
Bought with RE/MAX Realty Group
Learn More About LPT Realty





