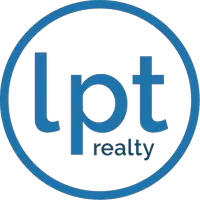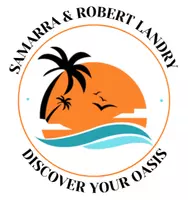For more information regarding the value of a property, please contact us for a free consultation.
Key Details
Sold Price $1,350,000
Property Type Single Family Home
Sub Type Single Family Residence
Listing Status Sold
Purchase Type For Sale
Square Footage 2,963 sqft
Price per Sqft $455
Subdivision Pinecrest At Pelican Bay
MLS Listing ID 220078055
Sold Date 07/02/21
Style Ranch,One Story
Bedrooms 4
Full Baths 3
Construction Status Resale
HOA Fees $199/ann
HOA Y/N Yes
Annual Recurring Fee 2392.0
Year Built 1985
Annual Tax Amount $6,251
Tax Year 2019
Lot Size 0.360 Acres
Acres 0.36
Lot Dimensions Appraiser
Property Sub-Type Single Family Residence
Property Description
H.411 - This 4 bedroom 3 bath home in Pelican Bay is ready for your updates or build your dream home on this 1/3 acre lot located around the corner from Club Pelican Bay. This home has a metal roof, paver driveway, high ceilings, rustic family room with wood beams, fireplace and wet bar, open kitchen and large living and dining rooms. As you walk through the front door you can look out to the large lanai with pool and spa. This is a very private lot, with landscaped area and fruit trees. Pelican Bay is adjacent to shopping and dining and is a true resort style community with access to beautiful beachfront, private beach services and dining, attended fitness center and tennis courts for residents. It truly is a unique community in the heart of North Naples.
Location
State FL
County Collier
Community Pelican Bay
Area Na04 - Pelican Bay Area
Direction North
Rooms
Bedroom Description 4.0
Interior
Interior Features Breakfast Bar, Built-in Features, Separate/ Formal Dining Room, Dual Sinks, Entrance Foyer, Eat-in Kitchen, Fireplace, Pantry, Cable T V, Vaulted Ceiling(s), Window Treatments, High Speed Internet, Split Bedrooms
Heating Central, Electric
Cooling Central Air, Ceiling Fan(s), Electric
Flooring Carpet, Tile, Vinyl
Furnishings Unfurnished
Fireplace Yes
Window Features Single Hung,Sliding,Window Coverings
Appliance Dryer, Freezer, Microwave, Range, Refrigerator, Self Cleaning Oven, Washer
Laundry Inside, Laundry Tub
Exterior
Exterior Feature Fruit Trees, Sprinkler/ Irrigation, None, Outdoor Kitchen
Parking Features Attached, Driveway, Garage, Paved, Garage Door Opener
Garage Spaces 2.0
Garage Description 2.0
Pool In Ground
Community Features Golf, Tennis Court(s), Street Lights
Utilities Available Cable Available, Underground Utilities
Amenities Available Beach Rights, Beach Access, Business Center, Clubhouse, Fitness Center, Hobby Room, Playground, Restaurant, Sidewalks, Tennis Court(s), Management
Waterfront Description None
Water Access Desc Public
View Landscaped
Roof Type Metal
Porch Lanai, Porch, Screened
Garage Yes
Private Pool Yes
Building
Lot Description Oversized Lot, Sprinklers Automatic
Faces North
Story 1
Sewer Public Sewer
Water Public
Architectural Style Ranch, One Story
Unit Floor 1
Structure Type Block,Concrete,Stucco
Construction Status Resale
Schools
Elementary Schools Sea Gate Elementary
Middle Schools Pine Ridge Middle School
High Schools Barron Collier High School
Others
Pets Allowed Yes
HOA Fee Include Cable TV,Internet,Road Maintenance,Street Lights
Senior Community No
Tax ID 66435960005
Ownership Single Family
Security Features Security System,Smoke Detector(s)
Acceptable Financing All Financing Considered, Cash
Disclosures RV Restriction(s), Seller Disclosure
Listing Terms All Financing Considered, Cash
Financing Conventional
Pets Allowed Yes
Read Less Info
Want to know what your home might be worth? Contact us for a FREE valuation!

Our team is ready to help you sell your home for the highest possible price ASAP
Bought with Sun Realty
Learn More About LPT Realty





