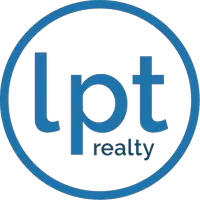For more information regarding the value of a property, please contact us for a free consultation.
Key Details
Sold Price $510,000
Property Type Single Family Home
Sub Type Single Family Residence
Listing Status Sold
Purchase Type For Sale
Square Footage 2,502 sqft
Price per Sqft $203
Subdivision Pinecrest
MLS Listing ID 225054646
Sold Date 07/16/25
Style Ranch,One Story
Bedrooms 4
Full Baths 3
Construction Status Resale
HOA Fees $41/qua
HOA Y/N Yes
Annual Recurring Fee 500.0
Year Built 1998
Annual Tax Amount $8,282
Tax Year 2024
Lot Size 0.330 Acres
Acres 0.33
Lot Dimensions Appraiser
Property Sub-Type Single Family Residence
Property Description
This exquisite 4-bedroom + den, 3-bathroom Pool Home sits on the largest professionally landscaped lot in the highly desirable Gateway community of Pinecrest. Enjoy a private pool surrounded by lush greenery, paired with a spacious under-truss lanai—ideal for entertaining or relaxation. A dedicated Full Pool Bath that enhances functionality.
The versatile den serves as a home office or media room, while four generous bedrooms offer ample comfort. 3 large sliding doors provide quick easy access to pool from inside home. A Brand-New Tile Roof (2024) ensures lasting durability. New Flooring (2021), Refreshed and Bathroom Cabinets, New Pool Deck Paint, and Interior and Exterior Door Hardware, defines Luxury Living. Low HOA fees of just $125/quarter provide exceptional value. An optional Gateway Club membership grants access to premier amenities, including a Tom Fazio-designed championship golf course, resort-style pool with tiki bar, Har-Tru tennis courts, pickleball, a state-of-the-art fitness center, and fine dining. Social events enrich the vibrant lifestyle.
Location
State FL
County Lee
Community Pinecrest
Area Ga01 - Gateway
Direction Northeast
Rooms
Bedroom Description 4.0
Interior
Interior Features Breakfast Bar, Built-in Features, Bathtub, Tray Ceiling(s), Coffered Ceiling(s), Dual Sinks, Entrance Foyer, Eat-in Kitchen, Family/ Dining Room, French Door(s)/ Atrium Door(s), Living/ Dining Room, Custom Mirrors, Pantry, Separate Shower, Cable T V, Walk- In Closet(s), Window Treatments, Home Office, Split Bedrooms
Heating Central, Electric
Cooling Central Air, Ceiling Fan(s), Electric
Flooring Carpet, Tile
Furnishings Partially
Fireplace No
Window Features Single Hung,Sliding,Window Coverings
Appliance Dryer, Dishwasher, Electric Cooktop, Freezer, Disposal, Microwave, Refrigerator, Washer
Laundry Laundry Tub
Exterior
Exterior Feature Fence, Sprinkler/ Irrigation, Shutters Manual
Parking Features Attached, Circular Driveway, Garage, Two Spaces, Garage Door Opener
Garage Spaces 2.0
Garage Description 2.0
Pool Concrete, In Ground, Pool Equipment, Community
Community Features Non- Gated
Utilities Available Cable Available, High Speed Internet Available
Amenities Available Basketball Court, Dog Park, Park, Pool, Trail(s), Management
Waterfront Description None
Water Access Desc Public
View Landscaped
Roof Type Tile
Porch Lanai, Porch, Screened
Garage Yes
Private Pool Yes
Building
Lot Description Irregular Lot, Oversized Lot, Sprinklers Automatic
Faces Northeast
Story 1
Sewer Public Sewer
Water Public
Architectural Style Ranch, One Story
Unit Floor 1
Structure Type Block,Concrete,Stucco
Construction Status Resale
Schools
Elementary Schools Gateway Elementary - School Choice
Middle Schools Gateway Middle - School Choice
High Schools Gateway High - School Choice
Others
Pets Allowed Call, Conditional
HOA Fee Include Association Management,Irrigation Water,Legal/Accounting
Senior Community No
Tax ID 07-45-26-13-0000A.0370
Ownership Single Family
Security Features None
Acceptable Financing All Financing Considered, Cash, FHA, VA Loan
Disclosures RV Restriction(s)
Listing Terms All Financing Considered, Cash, FHA, VA Loan
Financing Conventional
Pets Allowed Call, Conditional
Read Less Info
Want to know what your home might be worth? Contact us for a FREE valuation!

Our team is ready to help you sell your home for the highest possible price ASAP
Bought with Starlink Realty, Inc
Learn More About LPT Realty





