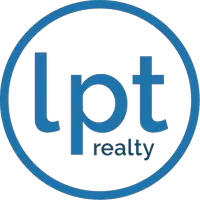Bought with SATO REAL ESTATE INC.
For more information regarding the value of a property, please contact us for a free consultation.
Key Details
Sold Price $3,150,000
Property Type Single Family Home
Sub Type Single Family Residence
Listing Status Sold
Purchase Type For Sale
Square Footage 2,274 sqft
Price per Sqft $1,385
Subdivision West Wind Shores
MLS Listing ID A4659857
Sold Date 08/27/25
Bedrooms 4
Full Baths 4
Half Baths 1
HOA Y/N No
Year Built 2023
Annual Tax Amount $30,980
Lot Size 5,662 Sqft
Acres 0.13
Lot Dimensions 54x105
Property Sub-Type Single Family Residence
Source Stellar MLS
Property Description
Welcome to your slice of paradise—this breezy, 4-bedroom, 4.5-bath island retreat is just one block from the powdery white sands of world-famous Anna Maria Island beaches. This home was built by Moss Builders and thoughtfully designed by Emily Moss Designs with both comfort and style in mind, this coastal home invites you to unwind in true island fashion.
Take a dip in your private pool and spa surrounded by low-maintenance landscaping and turf—perfect for barefoot afternoons. Enjoy Gulf breezes and sunset views from the rooftop deck or sip your morning coffee on one of the covered balconies.
Inside, an open-concept living, dining, and kitchen space makes entertaining a breeze. Each of the 4 bedrooms has its own ensuite. The home is equipped with an elevator and 2-car garage for added ease and convenience.
With a champagne metal roof, thoughtfully designed indoor-outdoor living spaces, and privacy throughout, this home offers everything you need to settle into the laid-back island life.
Location
State FL
County Manatee
Community West Wind Shores
Area 34217 - Holmes Beach/Bradenton Beach
Zoning R2
Interior
Interior Features Ceiling Fans(s), Crown Molding, Elevator, High Ceilings, Living Room/Dining Room Combo, Open Floorplan, PrimaryBedroom Upstairs, Solid Wood Cabinets, Thermostat, Walk-In Closet(s), Window Treatments
Heating Central, Electric
Cooling Central Air
Flooring Hardwood
Fireplace false
Appliance Cooktop, Dishwasher, Disposal, Dryer, Electric Water Heater, Exhaust Fan, Freezer, Microwave, Range, Range Hood, Refrigerator, Washer
Laundry Inside, Laundry Room, Upper Level
Exterior
Exterior Feature Balcony, Sliding Doors
Garage Spaces 2.0
Pool Heated, In Ground, Lighting, Salt Water
Utilities Available BB/HS Internet Available, Cable Connected, Electricity Connected, Water Connected
View Y/N 1
Roof Type Metal
Attached Garage true
Garage true
Private Pool Yes
Building
Entry Level Three Or More
Foundation Slab
Lot Size Range 0 to less than 1/4
Sewer Public Sewer
Water Public
Structure Type HardiPlank Type,Wood Siding
New Construction false
Others
Senior Community No
Ownership Fee Simple
Acceptable Financing Cash, Conventional, Other
Listing Terms Cash, Conventional, Other
Special Listing Condition None
Read Less Info
Want to know what your home might be worth? Contact us for a FREE valuation!

Our team is ready to help you sell your home for the highest possible price ASAP

© 2025 My Florida Regional MLS DBA Stellar MLS. All Rights Reserved.
Learn More About LPT Realty



